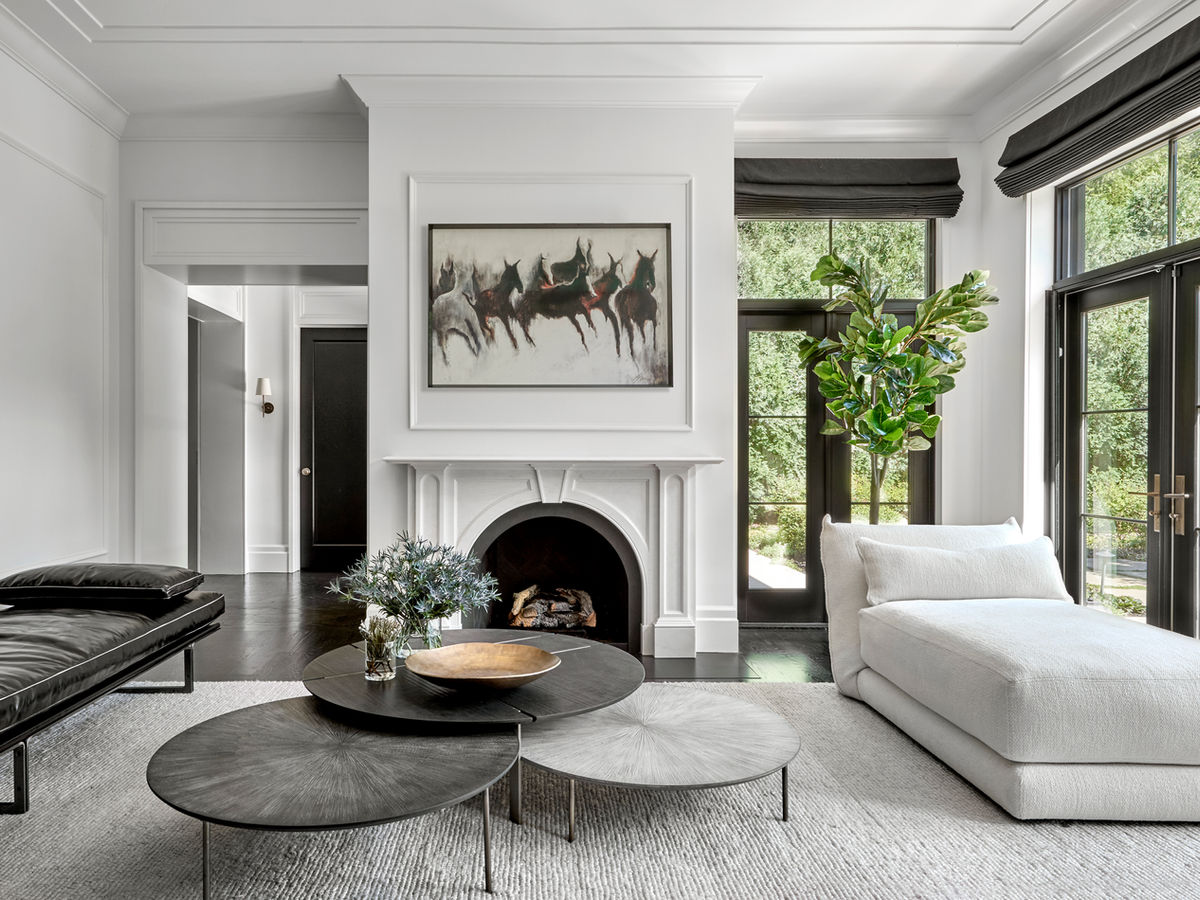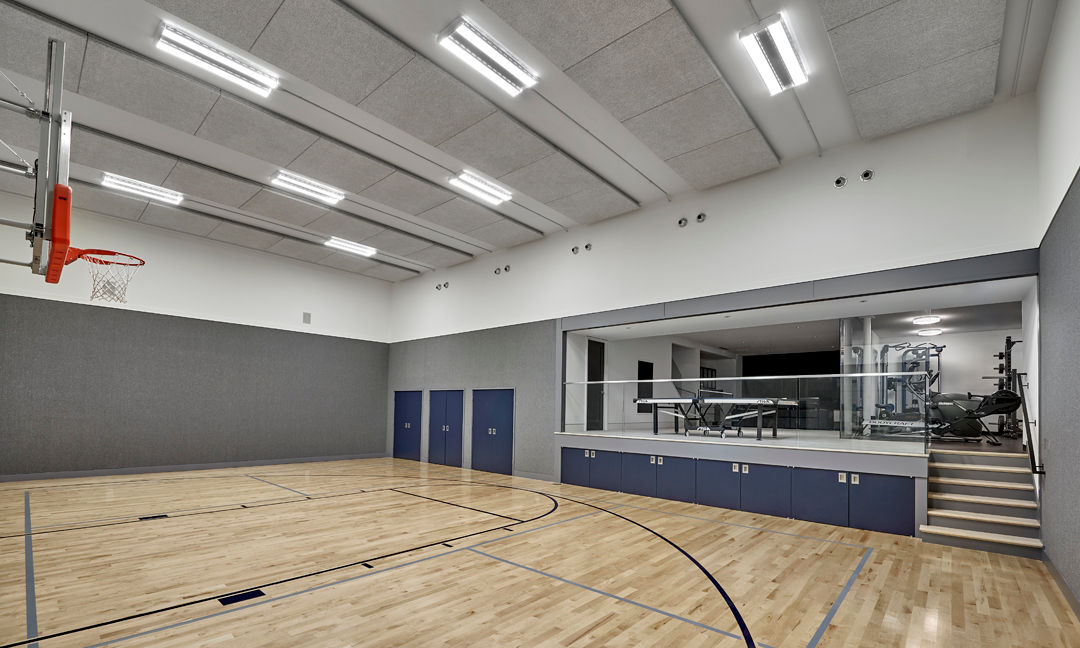GLENCOE dSPACE Studio | Glencoe Architects
6,400 sf 5 bed, 5.5 bath
1,600 sf underground basketball court
We designed Glencoe for a couple with two children. Their vision was to combine contemporary architecture with the elegance of a French chateau. The project brief included space for multiple generations and aging in place, a subterranean sport court, and a strong connection to the outdoors. The result is a modern reinterpretation of classic design—think Apple store in the Loire Valley.
The white brick façade is paired with high-contrast black exterior details and set against a lush garden landscape. A two-story entry welcomes you with a floating elliptical staircase. At the center of the home, the kitchen opens to a family room with glass doors that step out to the landscape.
The home's refined style belies a home designed for active family living. There are three levels below grade: a basketball court with viewing lounge, a gym, and home theater. The footprint of the lower levels is larger than the house—the basketball court is located below the driveway and has an 18-foot ceiling.












