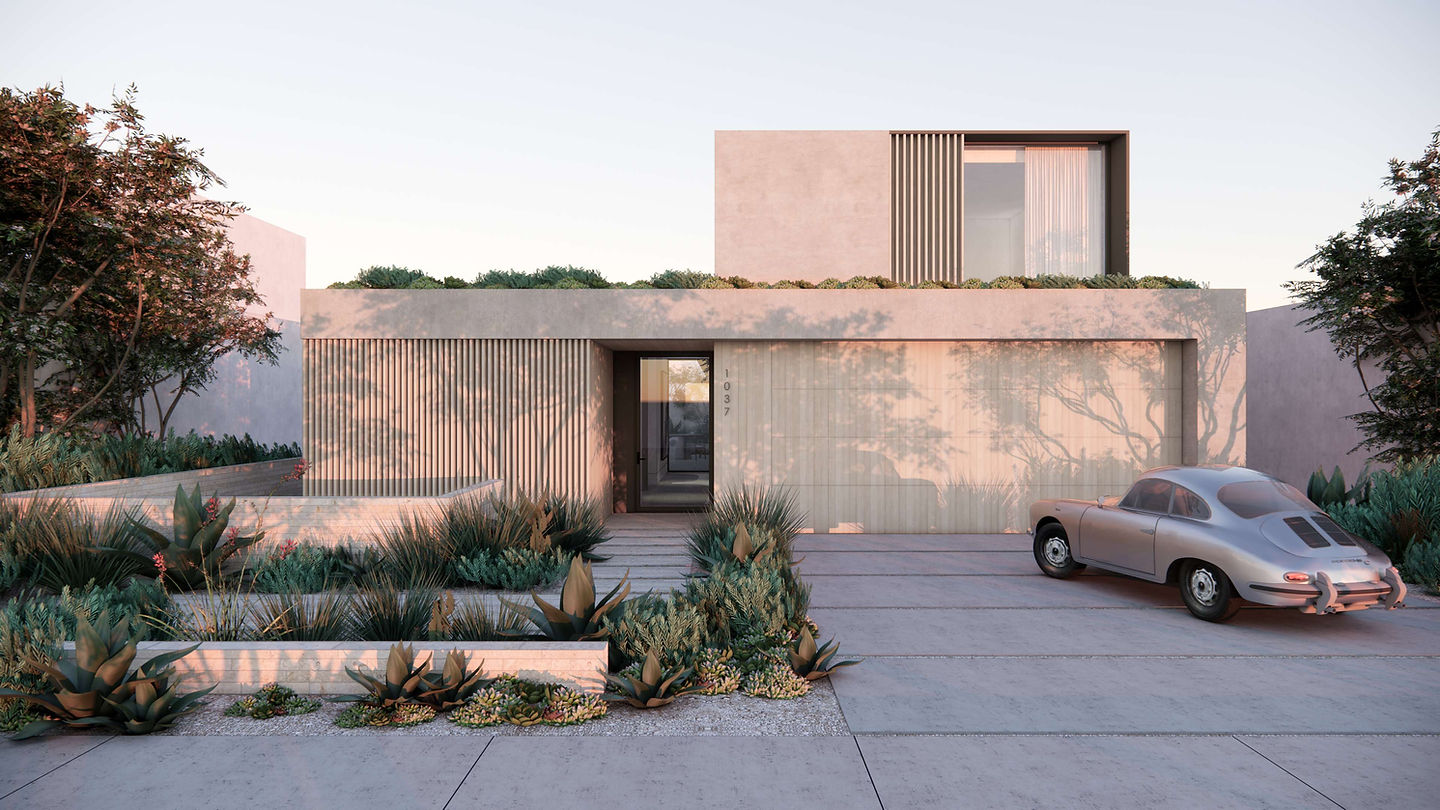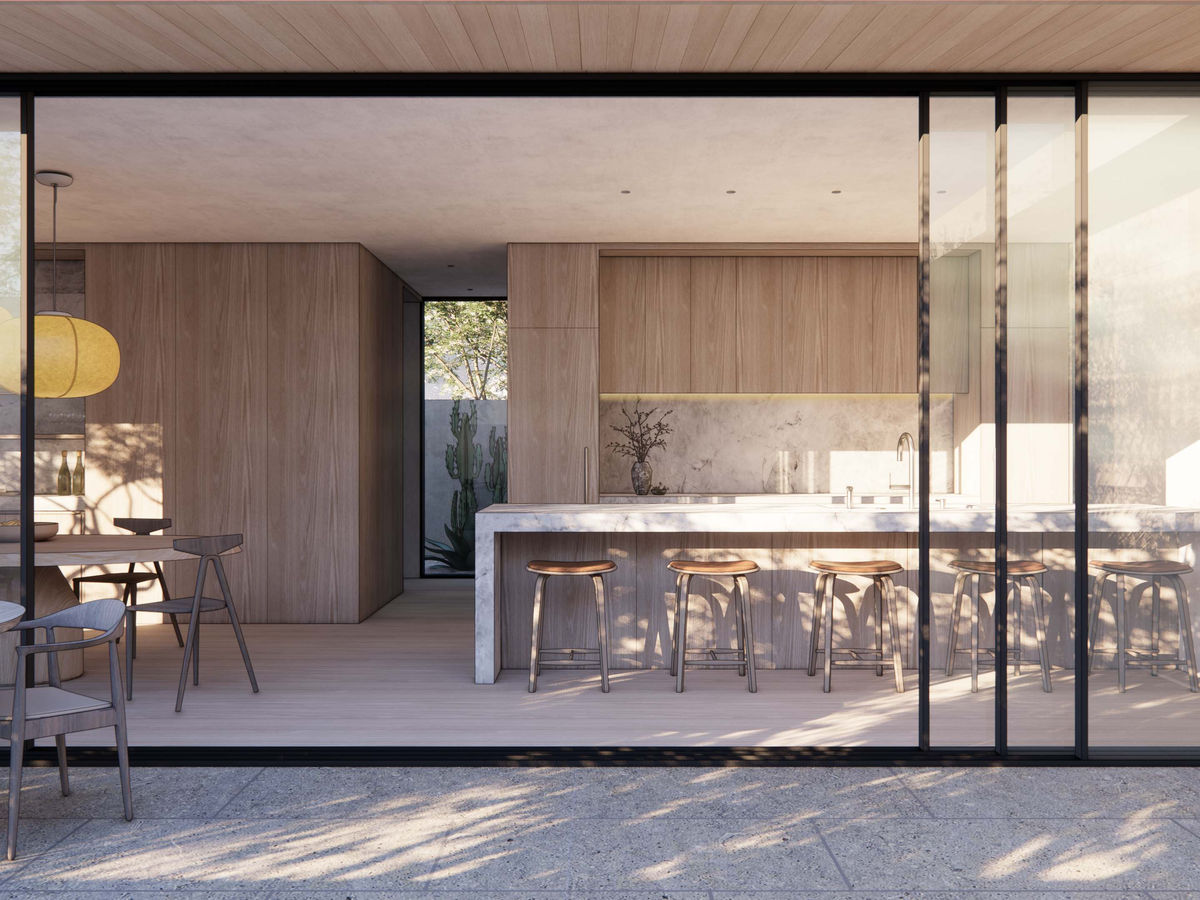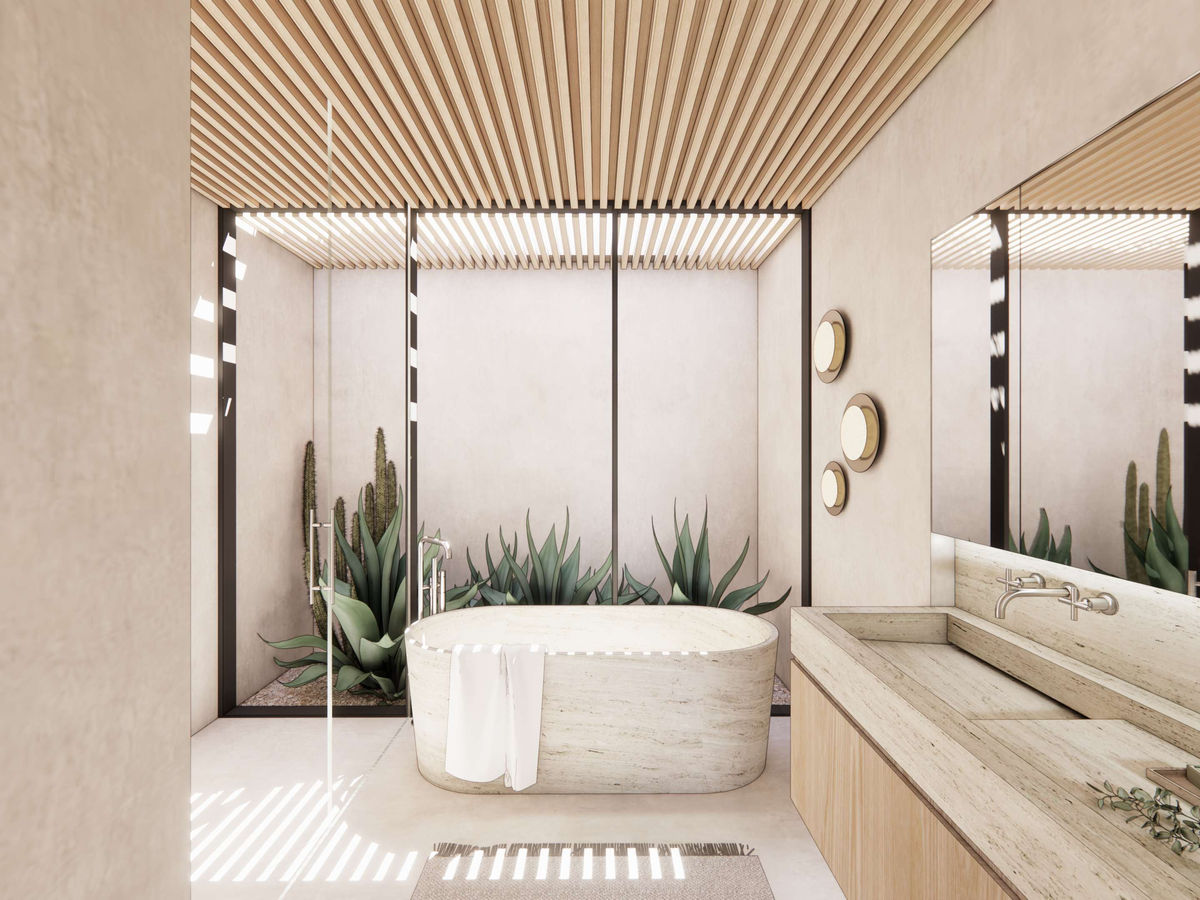Pacific Palisades Case Study 2.0
3,000 to 4,200 sf
4 bed, 4 bath
Case Study 2.0 is a visionary initiative launched in response to the Los Angeles fires. Inspired by the iconic Case Study Houses of the 1950s— which redefined modern living through affordability, innovation, and open-plan design—this next-generation program showcases 40 model homes by leading global architects. Fire-resistant, economical, and grounded in place, each design offers a blueprint for resilient living in our evolving landscape. Case Study 2.0 is not just a design exercise—it’s a bold reimagining of how we build for the future.
dSPACE Studio is honored to be selected for Case Study 2.0. This home envisions life rooted in adaptability and sustainability, drawing inspiration from the Palisades’ architectural heritage as an original Case Study community while responding to its environmental challenges. The design embraces resilience through fire-resistant strategies, durable materials, and flexible spaces that adapt to evolving lifestyles, work patterns, and climate conditions.
Affordability is integral to the project's success, achieved through an efficient layout, streamlined construction methods, and a flexible approach to customization.
Above all, the home fosters a deep sense of place though integrated interior and exterior spaces, native landscaping, and a floorplan connected to nature. The architecture honors the past through its massing and materials, engages the present through resilient, efficient construction, and looks to the future by offering a model for living in balance with the environment. It fosters the regeneration of the Palisades community, offering residents a foundation to rebuild their lives with strength, connection, and hope.

















