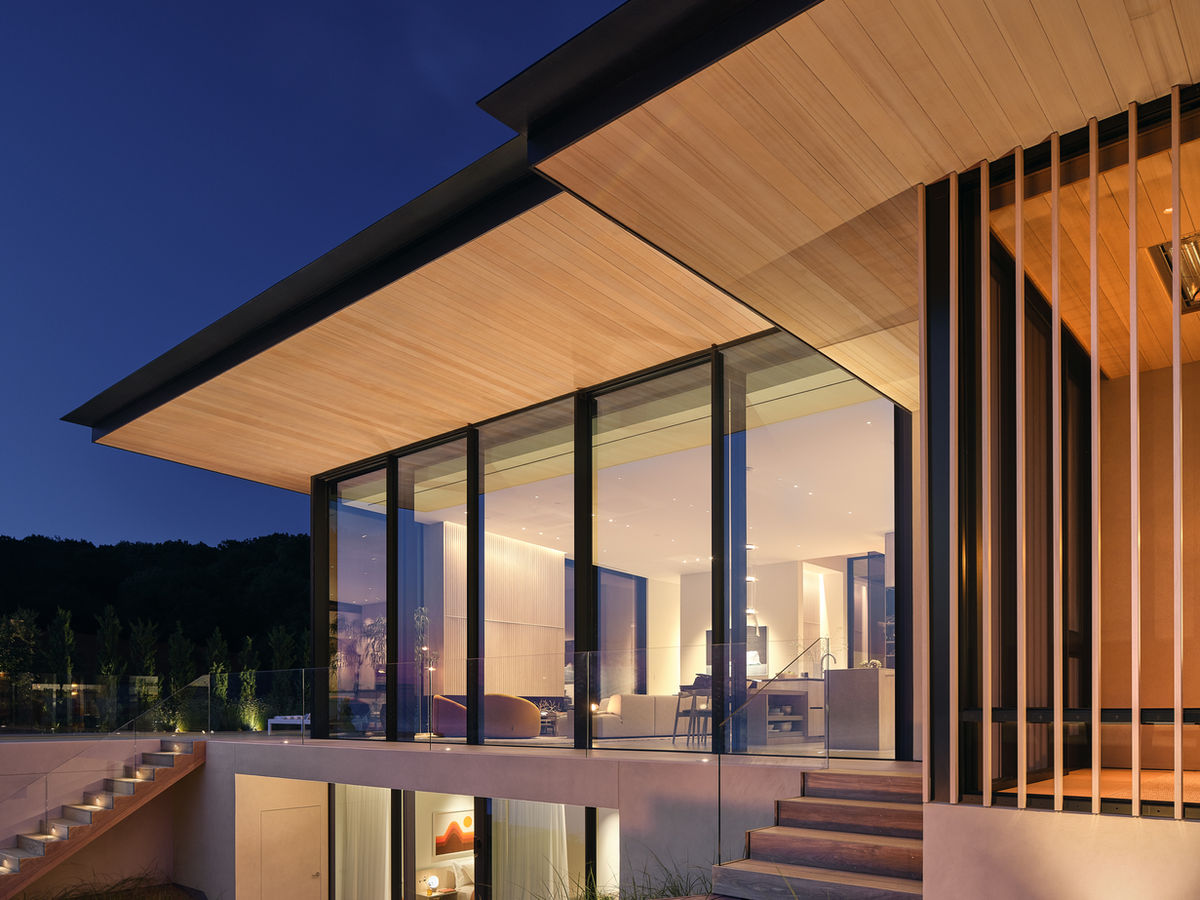Dunelands
A Saugatuck beach house
Built on a dune overlooking Lake Michigan, this residence appears to emerge from the landscape. The project brief called for an artful house that promotes wellness and outdoor living. Rugged beauty and four-season adventure drew the owners to the area but presented challenges, including wildfire risk. The site needed a durable shelter that responsibly integrates with the environment.
Clad in sand-colored stucco, the house will intentionally be obscured by grasses and junipers over time. Outdoor spaces are layered to match the undulating topography. A steel superstructure enables an ultra-thin roof with overhangs for passive solar design that withstand gale-force winds and heavy snow loads.
A crushed-granite courtyard offers refuge on windy days. This space is enclosed by operable Cor-Ten panels that rotate open to reveal dune views or close for a cloistered experience. The courtyard is further defined by a deconstructed roof with an aperture that frames sky views.
Expansive glazing and porcelain flooring unites interior and exterior, evoking a sense of inhabiting an infinity house. A screen porch, concealed by louvers, is a contemporary interpretation of a time-honored lake house vernacular. Layers of light and an edited palette of materials unify the interior and evoke a laid-back feeling of beach towns. On both levels, bronze glass walls artfully define rooms while preserving views.


























